WADI-AL-SAFA
A Timeless Escape
-
Type
RESIDENTIAL
(URBAN PLANNING) - Location DUBAI, UAE
- Area 5,02,710 SQ.FT
- Year 2024

Nestled within the "Valley of Purity," the Wadi al Safa villa series redefines residential elegance. Each villa is a poetic expression of luxury entwined with simplicity, where indoor and outdoor realms coalesce effortlessly. Distinct facades narrate stories of individual character, yet all resonate with a shared elegance and modernity. Clean lines and minimalist aesthetics echo the essence of purity, allowing natural light to sculpt and expand spaces. Within, refined textures and muted tones weave a serene atmosphere, crafting a sophisticated retreat that seamlessly unites the comforts of luxury with a deep connection to nature. Here, modern elegance isn’t just seen—it’s felt.
In this canvas of modern elegance, contemporary luxury melds with minimalist grace. The design whispers through clean, geometric lines, embracing an aesthetic where simplicity reigns and functionality breathes. Bathed in natural light, the spaces come alive—expansive windows and deliberate openings create a seamless dialogue between the indoors and the world beyond, crafting an experience that is both timeless and transformative.
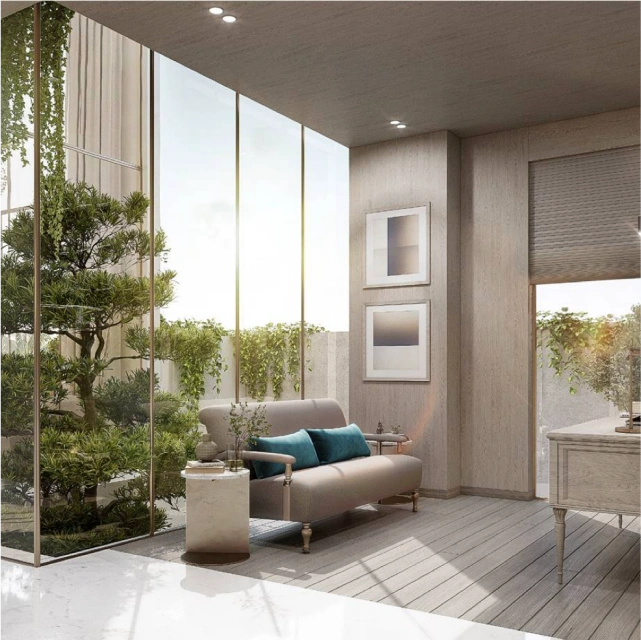
We envision a series of luxury villas in Dubai’s most coveted location, where contemporary luxury meets minimalist simplicity. Each villa must be a sanctuary of sophisticated comfort, crafted with meticulous attention to spatial planning, lighting, and material selection. Our goal is to create a harmonious retreat that blends modern aesthetics with the rhythm of functional living.
Designing luxury villas that intertwine simplicity with elegance, where the indoors and outdoors coexist in perfect harmony, is no easy feat. The challenge lies in weaving together aesthetics and functionality, creating spaces that are as livable as they are beautiful. Achieving a minimalist allure demands meticulous material choices and spatial designs that elevate the senses while ensuring everyday comfort.
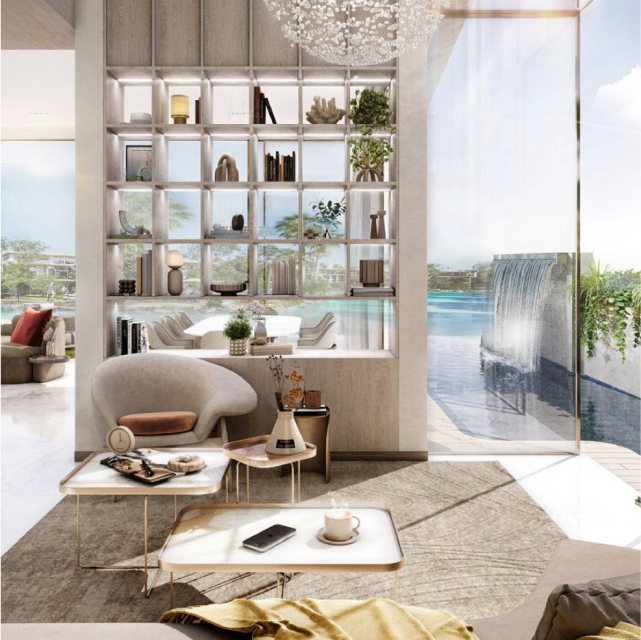
In the realm of luxury villas, timeless inspirations guide our vision. From Villa Savoye's iconic form to the tranquil Amanzoe Villas, the graceful Case Study House #22, Villa Malaparte's striking presence, and the modernist marvels of Palm Springs, these masterpieces reveal the art of marrying simplicity with sophistication. Each example celebrates clean lines, open spaces, natural materials, and seamless indoor-outdoor harmony.
Our design draws from nature's serene elegance and minimalist refinement. With a focus on pure lines and subtle luxury, the villa's interiors are a sanctuary of calm, enhanced by a harmonious colour palette and expansive floor-to-ceiling windows. These windows invite the outside in, bathing the space in natural light and framing breathtaking views, blending seamlessly with the surrounding landscape.
The proposed villa facade embraces curvilinear forms creating a fluid and cohesive architectural expression. The facade's uniform language extends throughout the site, integrating smoothly with surrounding enhancing the villa's visual appeal. A palette of neutral tones and textured materials complements the organic shapes, emphasizing a contemporary yet timeless aesthetic.
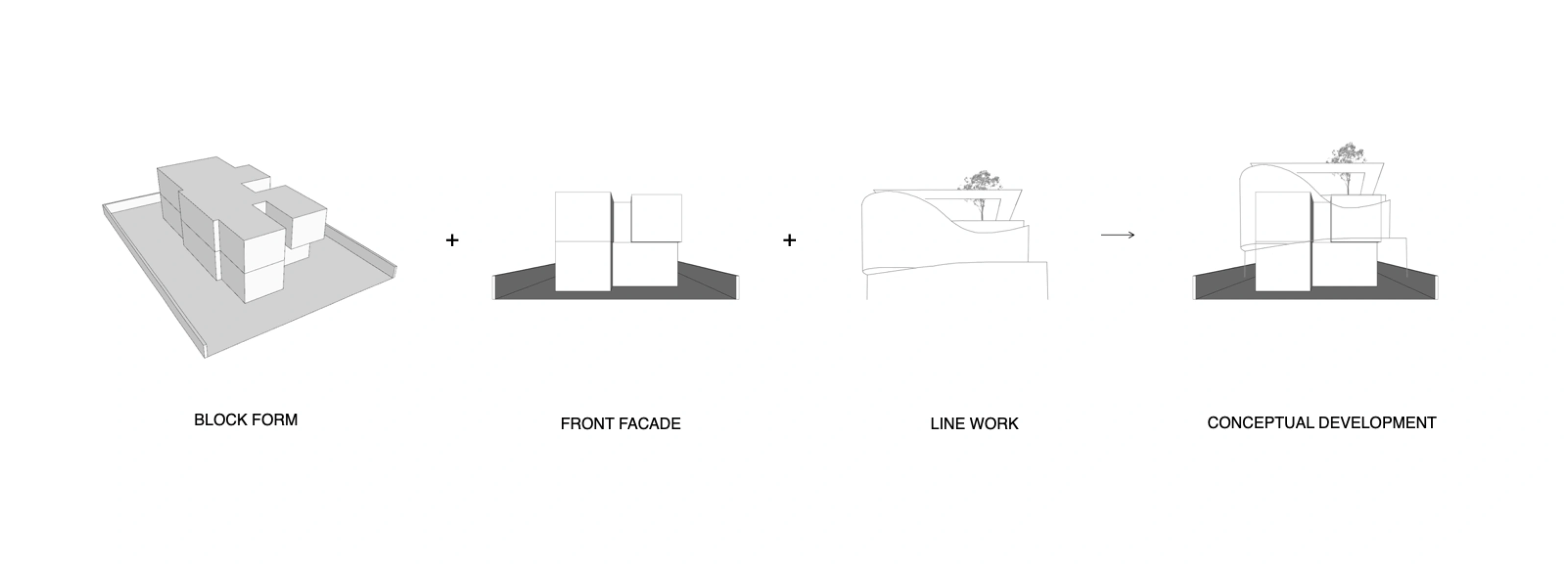
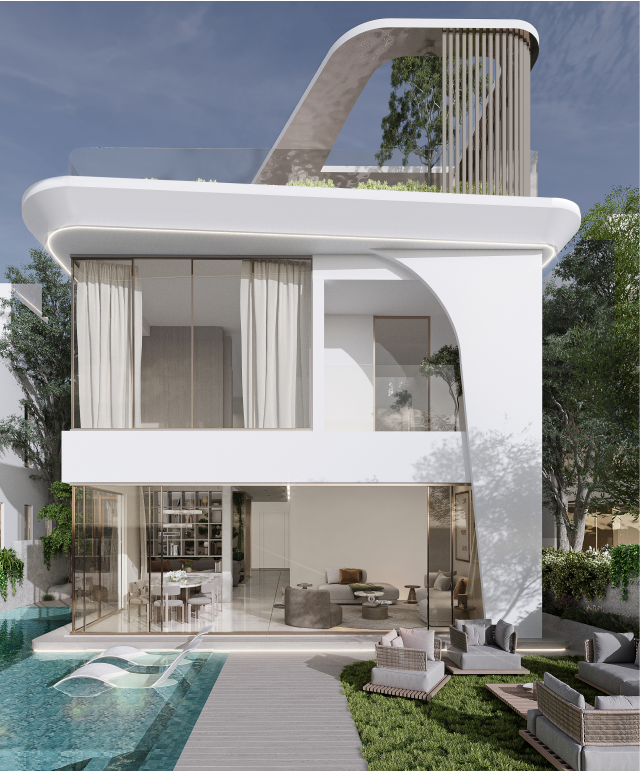
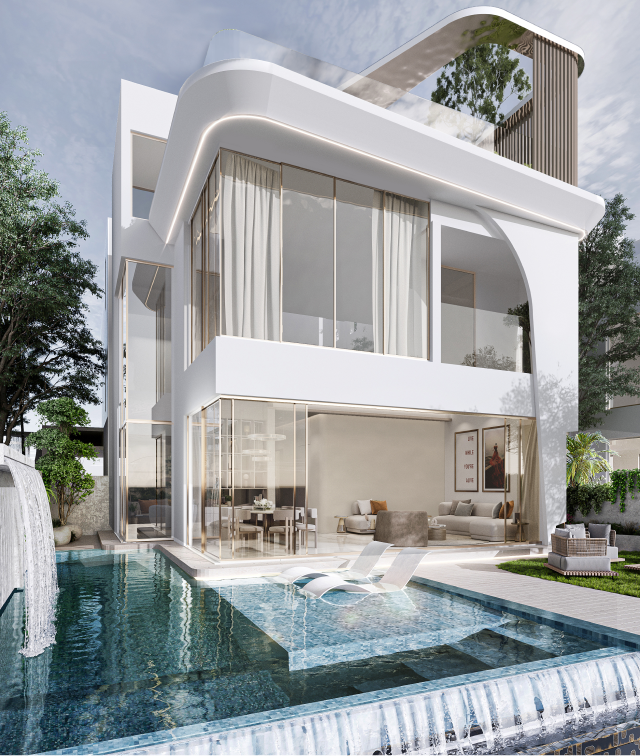
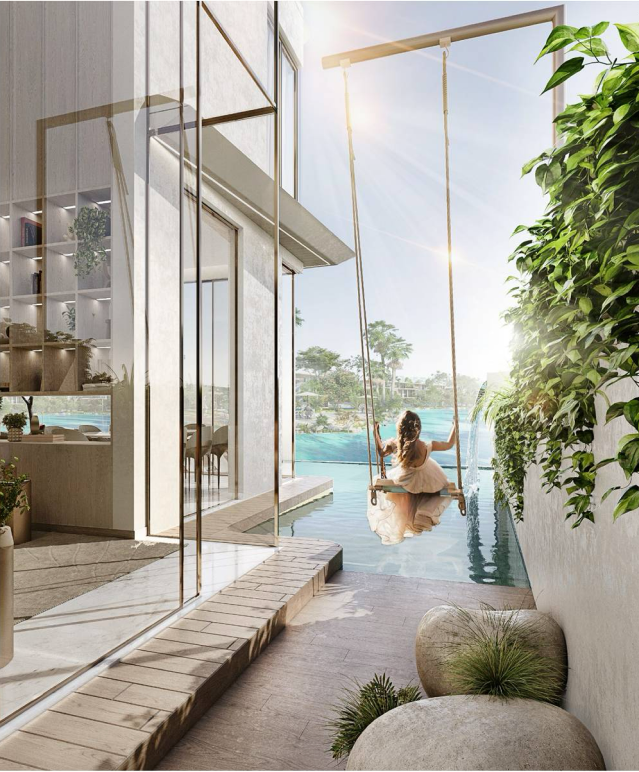
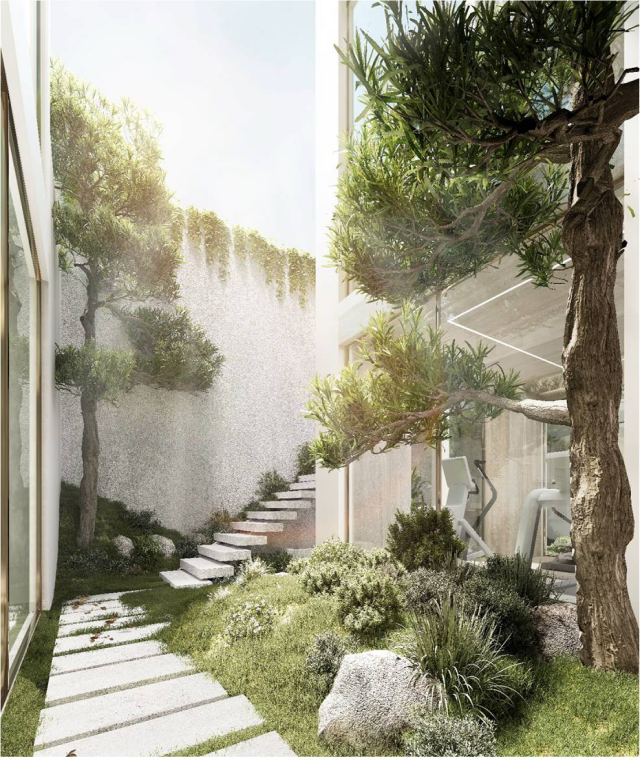
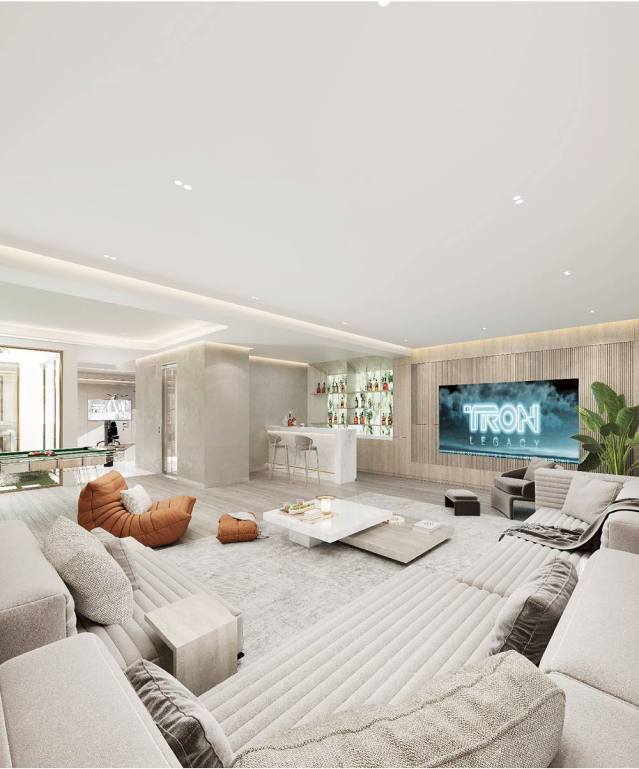
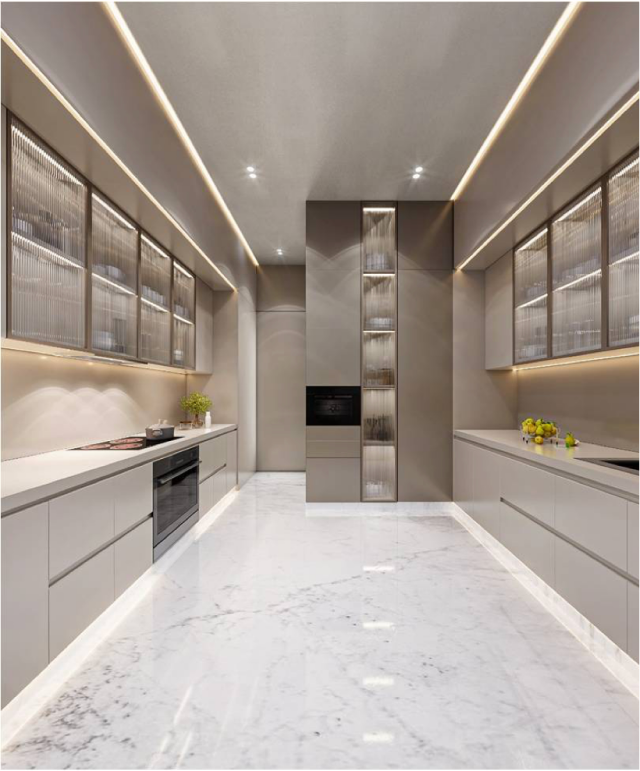
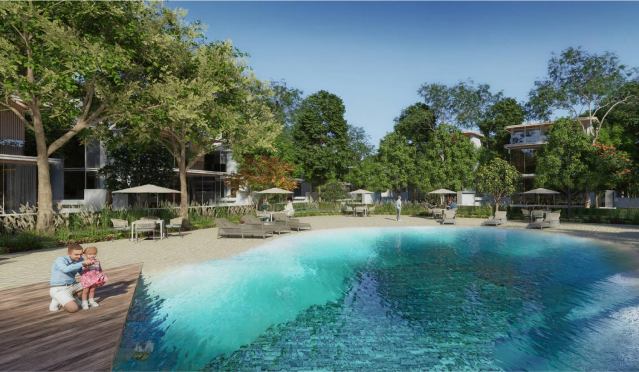
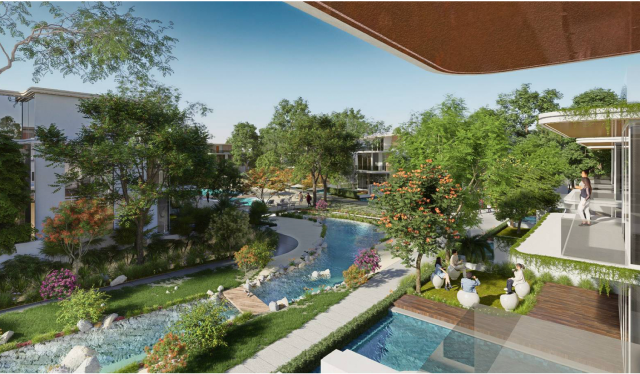
Every project becomes a canvas for the discerning tastes and lifestyle aspirations of our clients, translating their desires into spaces that breathe elegance and tranquillity. With clean lines, natural materials, and expansive windows, we don't just design homes; we elevate property value and set benchmarks for future developments. Each creation is a step towards reshaping urban landscapes with architecture that stands the test of time.


























